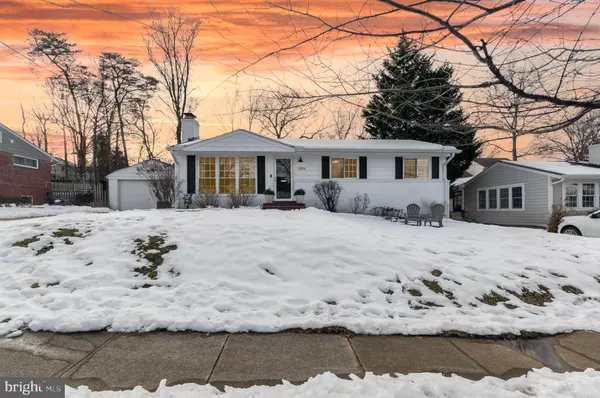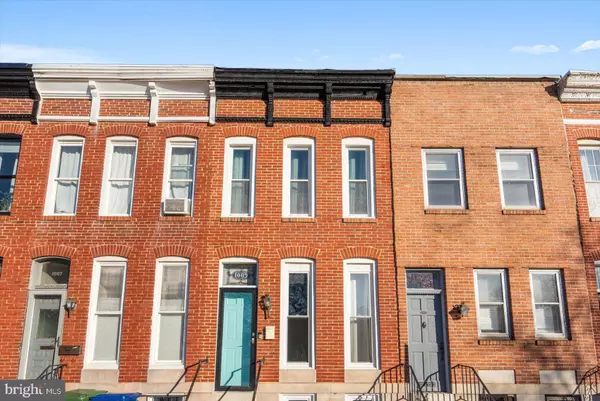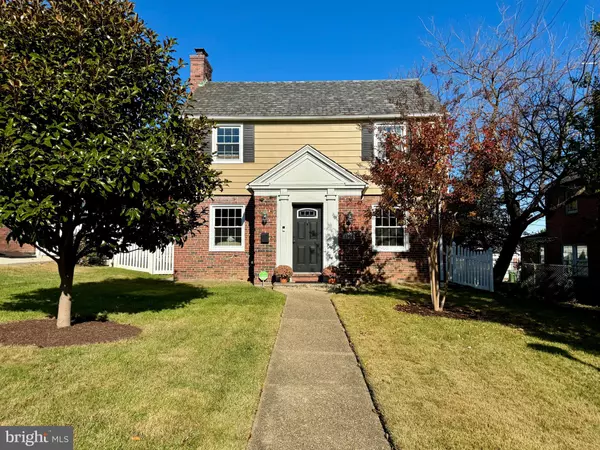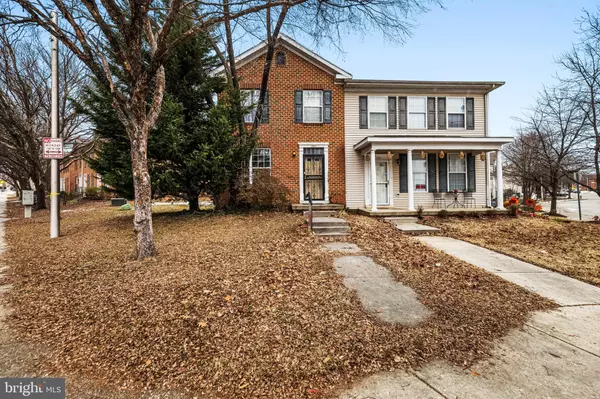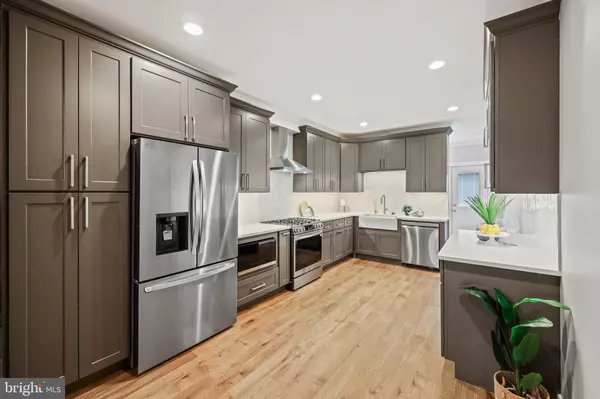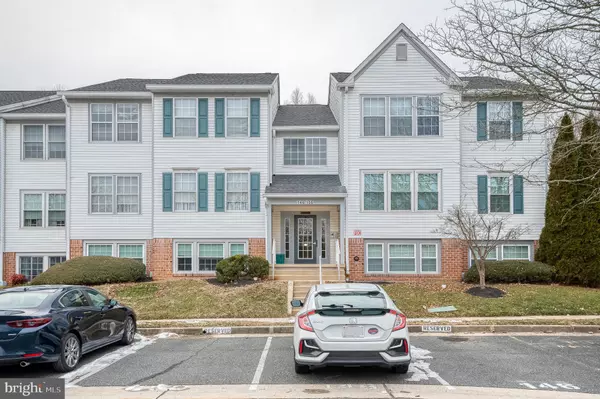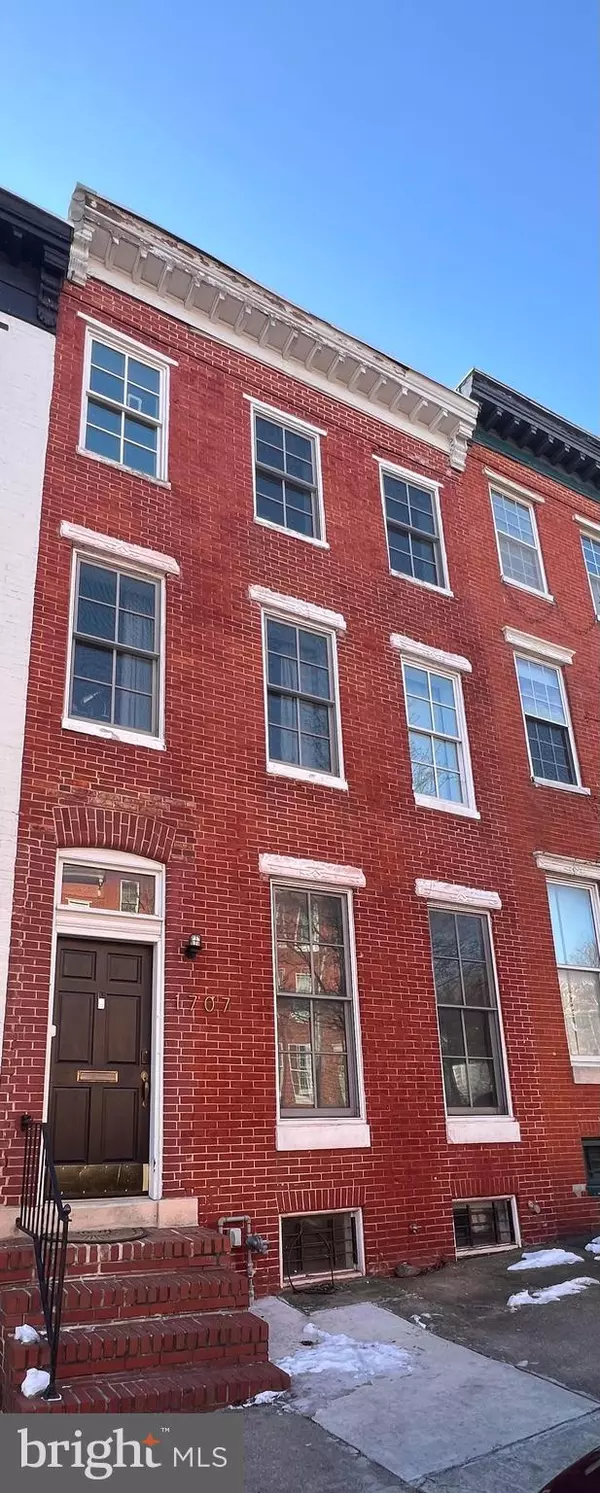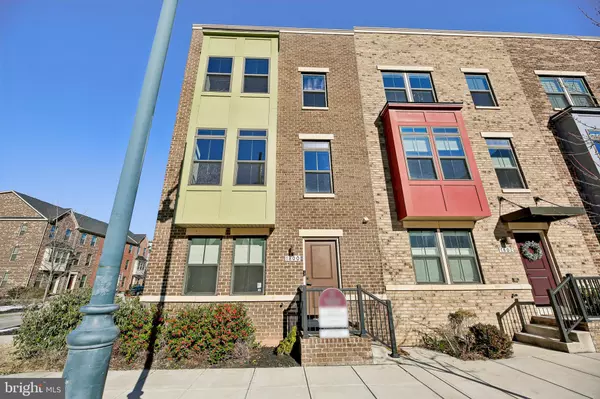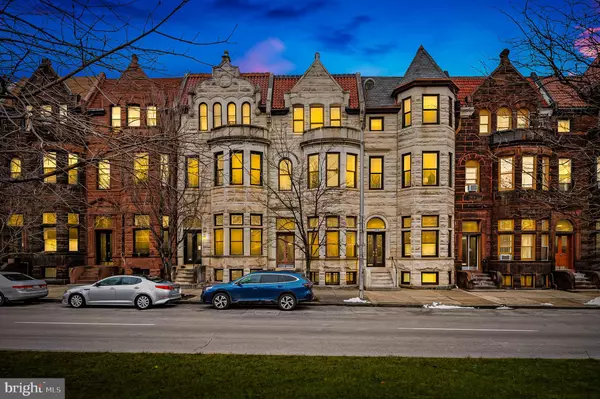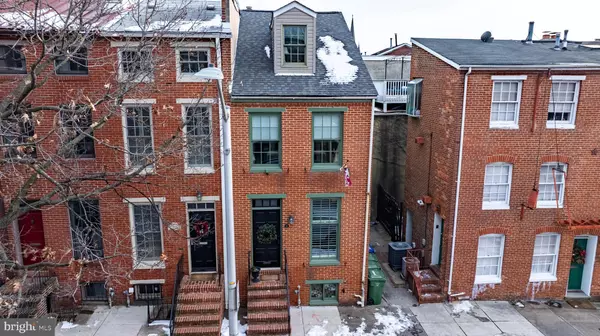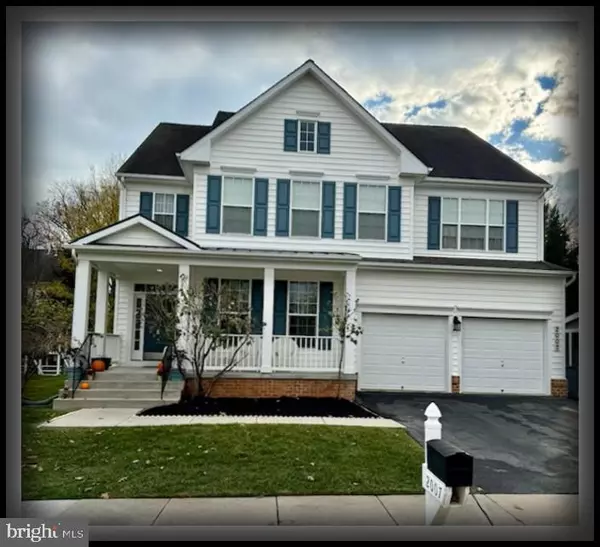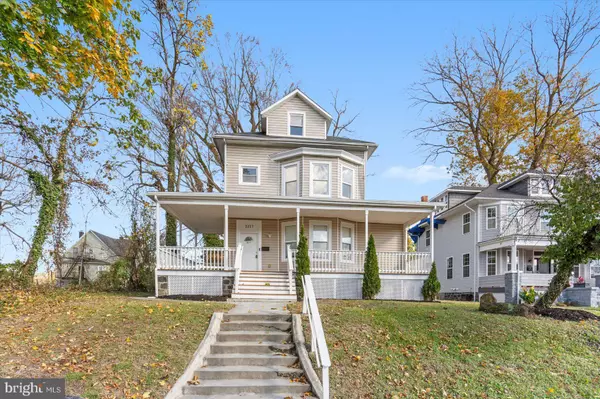OPEN HOUSE
Sat Jan 18, 12:00pm - 2:00pm
UPDATED:
01/17/2025 09:56 PM
Key Details
Property Type Single Family Home
Sub Type Detached
Listing Status Active
Purchase Type For Sale
Square Footage 2,150 sqft
Price per Sqft $411
Subdivision Brad Lee Homes
MLS Listing ID VAAX2040476
Style Ranch/Rambler
Bedrooms 3
Full Baths 2
HOA Y/N N
Abv Grd Liv Area 1,075
Originating Board BRIGHT
Year Built 1954
Annual Tax Amount $8,474
Tax Year 2024
Lot Size 8,000 Sqft
Acres 0.18
Property Description
Gather around the cozy gas log fireplace, updated with new gas logs in January 2021, and beautifully framed by custom built-ins that add charm and functionality. The kitchen is a chef's dream with a fridge, stove, and dishwasher, all brand new as of December 2024, making it a perfect space for preparing meals or entertaining.
The upstairs bathroom, remodeled in October 2017, adds a touch of modern elegance while maintaining the home's inviting atmosphere.
Awaiting you outside is your fully fenced backyard, a private retreat complete with a spacious deck ideal for lounging, dining, and enjoying the serene surroundings. The home also features a convenient 2-car garage, perfect for parking and extra storage. Located at the top of the cul-de-sac, this home provides a peaceful escape while remaining conveniently situated.
Location
State VA
County Alexandria City
Zoning R 8
Rooms
Other Rooms Living Room, Dining Room, Primary Bedroom, Bedroom 2, Bedroom 3, Kitchen, Family Room
Basement Connecting Stairway, Daylight, Partial, Fully Finished, Windows
Main Level Bedrooms 3
Interior
Interior Features Breakfast Area, Dining Area, Entry Level Bedroom, Built-Ins, Upgraded Countertops, Crown Moldings, Window Treatments, Wood Floors, Floor Plan - Open, Floor Plan - Traditional, Ceiling Fan(s)
Hot Water Natural Gas
Heating Forced Air
Cooling Central A/C
Flooring Hardwood, Carpet
Fireplaces Number 1
Fireplaces Type Mantel(s), Gas/Propane
Inclusions Outdoor playhouse, play swing, rack in basement closet, Ring doorbell. all As Is
Equipment Dishwasher, Disposal, Dryer, Microwave, Refrigerator, Washer, Oven/Range - Gas
Fireplace Y
Window Features Vinyl Clad
Appliance Dishwasher, Disposal, Dryer, Microwave, Refrigerator, Washer, Oven/Range - Gas
Heat Source Natural Gas
Laundry Lower Floor
Exterior
Exterior Feature Deck(s), Patio(s)
Parking Features Garage Door Opener
Garage Spaces 2.0
Fence Rear
Water Access N
Roof Type Shingle
Accessibility None
Porch Deck(s), Patio(s)
Total Parking Spaces 2
Garage Y
Building
Story 2
Foundation Slab
Sewer Public Sewer
Water Public
Architectural Style Ranch/Rambler
Level or Stories 2
Additional Building Above Grade, Below Grade
New Construction N
Schools
Elementary Schools Douglas Macarthur
Middle Schools George Washington
High Schools Alexandria City
School District Alexandria City Public Schools
Others
Senior Community No
Tax ID 45384000
Ownership Fee Simple
SqFt Source Assessor
Acceptable Financing Cash, Conventional, FHA, VA
Listing Terms Cash, Conventional, FHA, VA
Financing Cash,Conventional,FHA,VA
Special Listing Condition Standard


