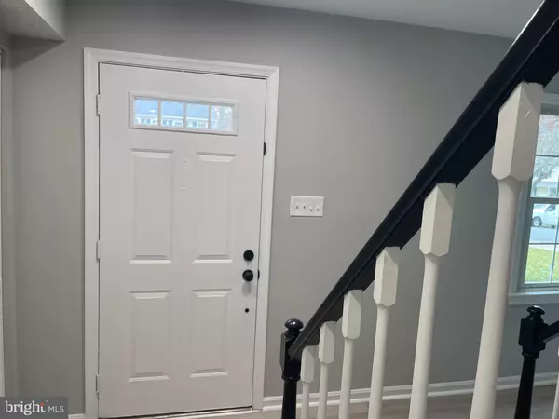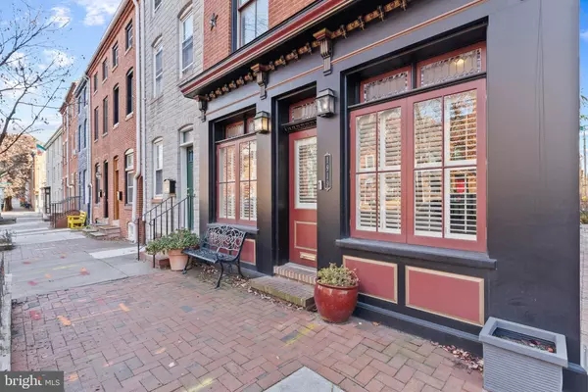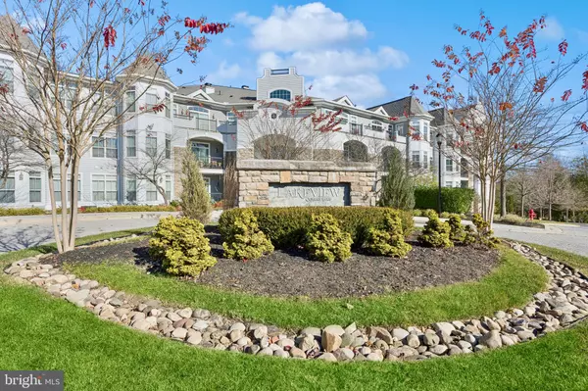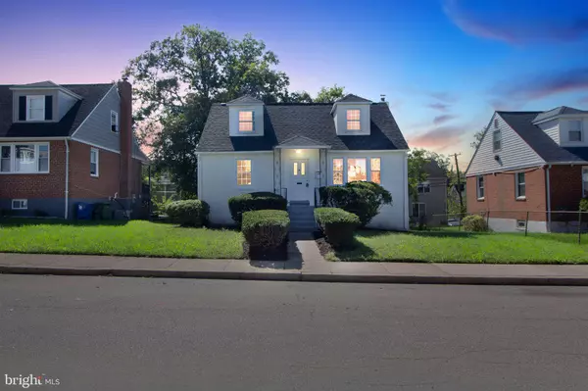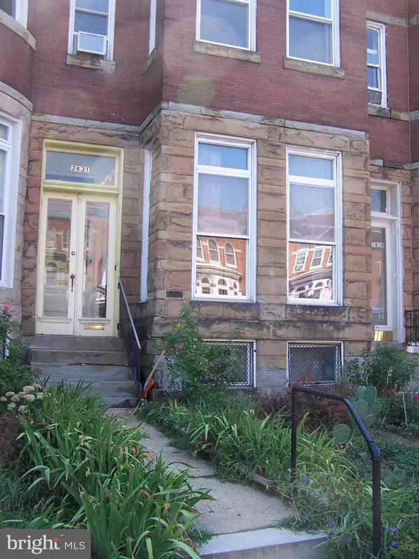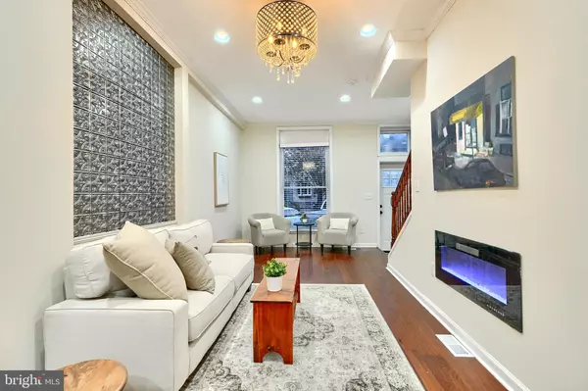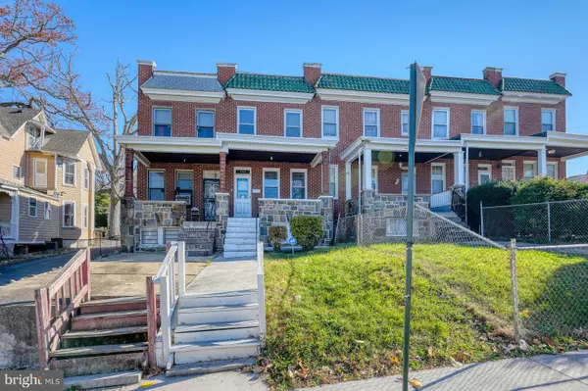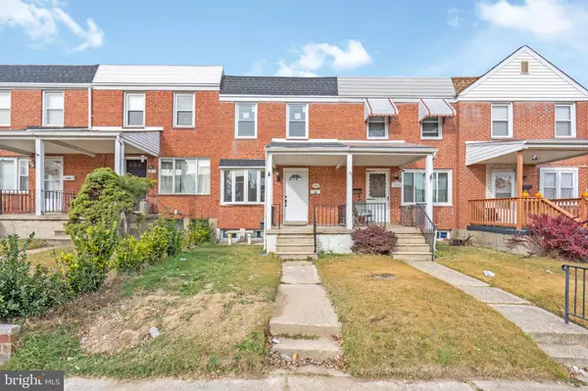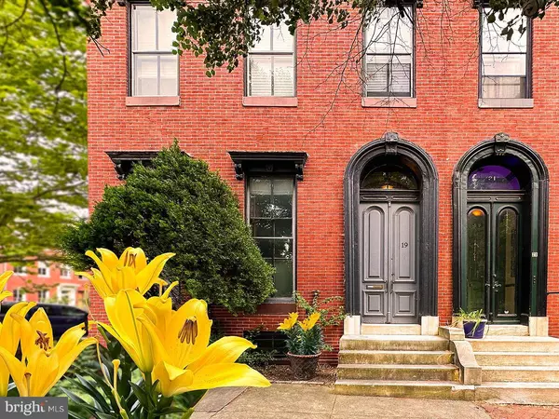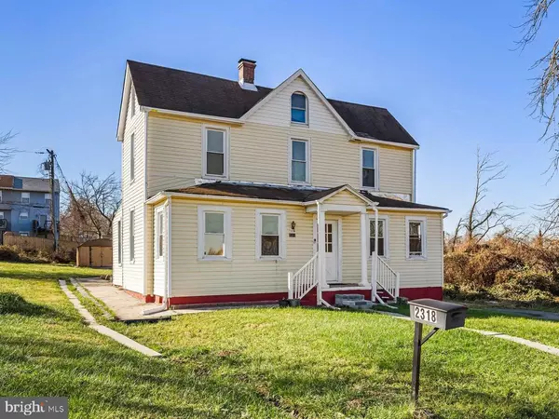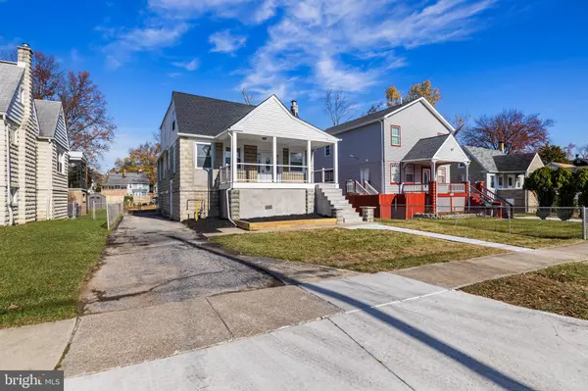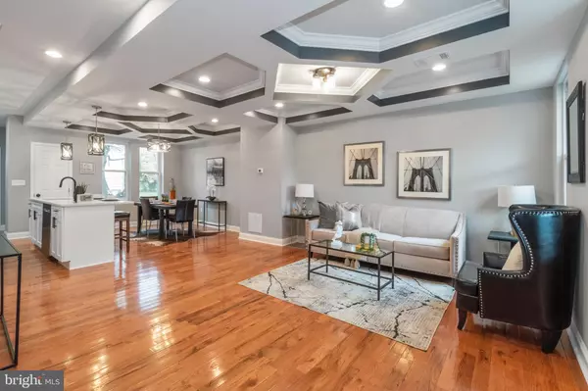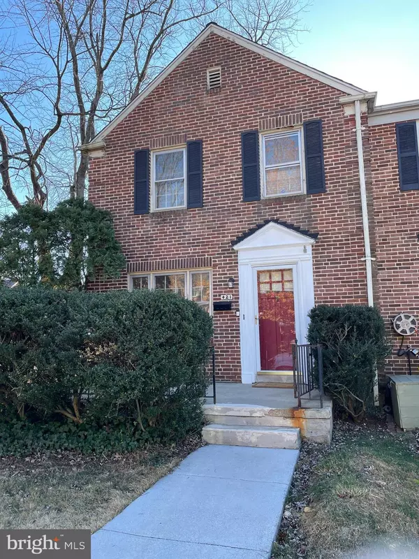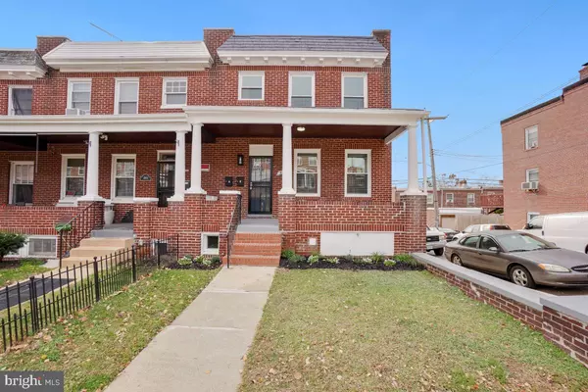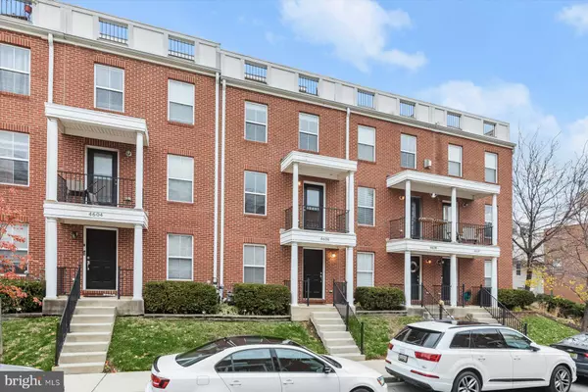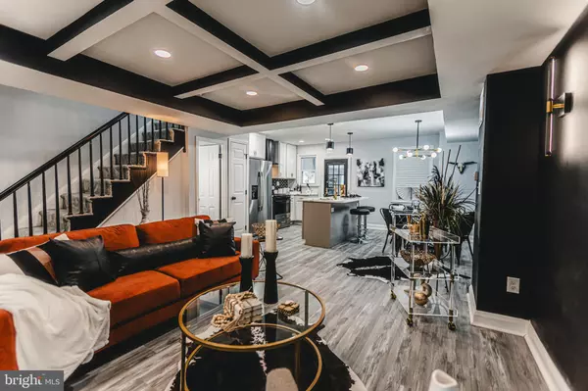
UPDATED:
11/25/2024 07:05 PM
Key Details
Property Type Single Family Home
Sub Type Detached
Listing Status Under Contract
Purchase Type For Sale
Square Footage 2,201 sqft
Price per Sqft $281
Subdivision Newport
MLS Listing ID VAPW2083100
Style Colonial
Bedrooms 5
Full Baths 3
Half Baths 1
HOA Fees $173/ann
HOA Y/N Y
Abv Grd Liv Area 1,763
Originating Board BRIGHT
Year Built 1980
Annual Tax Amount $4,967
Tax Year 2024
Lot Size 0.275 Acres
Acres 0.28
Property Description
Location
State VA
County Prince William
Zoning R4
Rooms
Other Rooms Living Room, Dining Room, Primary Bedroom, Bedroom 2, Bedroom 3, Bedroom 4, Kitchen, Family Room, Recreation Room, Bathroom 2, Primary Bathroom
Basement Daylight, Full, Fully Finished, Heated, Outside Entrance, Rear Entrance, Sump Pump
Interior
Interior Features Family Room Off Kitchen, Bathroom - Walk-In Shower, Combination Dining/Living, Combination Kitchen/Dining, Combination Kitchen/Living, Kitchen - Eat-In, Kitchen - Gourmet, Walk-in Closet(s), Wood Floors
Hot Water Electric
Heating Heat Pump(s)
Cooling Central A/C, Ceiling Fan(s)
Fireplaces Number 1
Equipment Dishwasher, Disposal, Dryer, Exhaust Fan, Oven/Range - Electric, Refrigerator, Washer, Dual Flush Toilets, Icemaker
Fireplace Y
Appliance Dishwasher, Disposal, Dryer, Exhaust Fan, Oven/Range - Electric, Refrigerator, Washer, Dual Flush Toilets, Icemaker
Heat Source Electric
Exterior
Parking Features Garage - Front Entry
Garage Spaces 4.0
Water Access N
Accessibility Other
Attached Garage 2
Total Parking Spaces 4
Garage Y
Building
Story 3
Foundation Other
Sewer Public Sewer
Water Public
Architectural Style Colonial
Level or Stories 3
Additional Building Above Grade, Below Grade
New Construction N
Schools
School District Prince William County Public Schools
Others
Senior Community No
Tax ID 8390-14-1987
Ownership Fee Simple
SqFt Source Assessor
Special Listing Condition Standard




