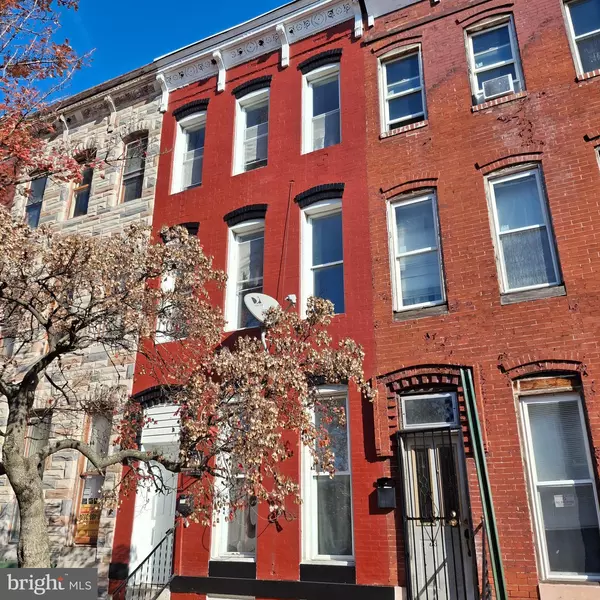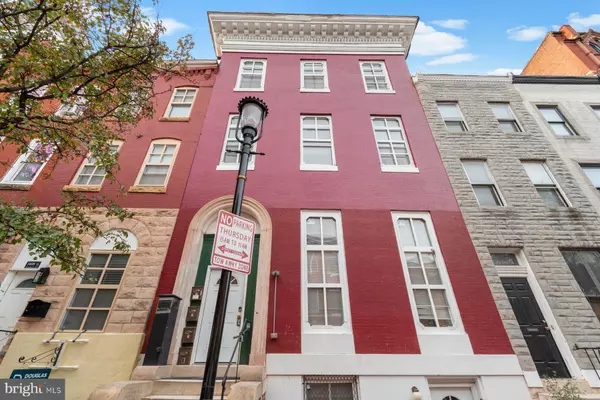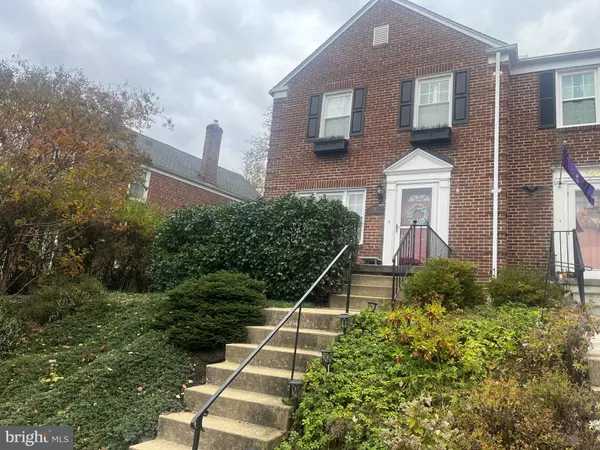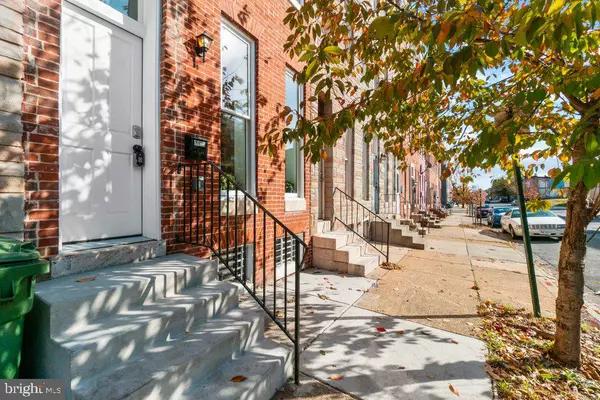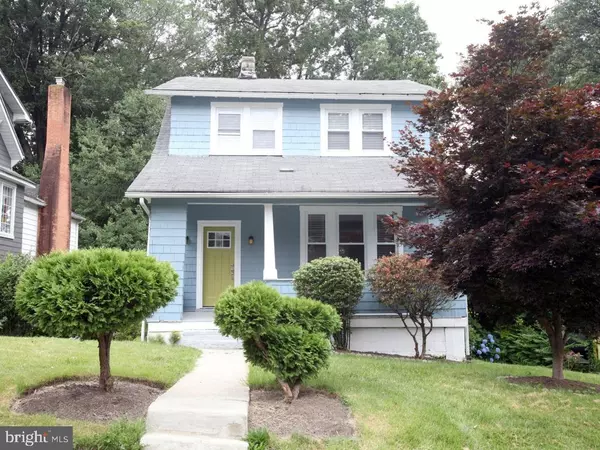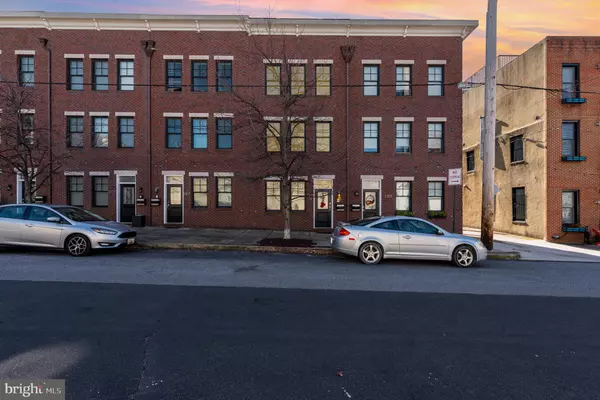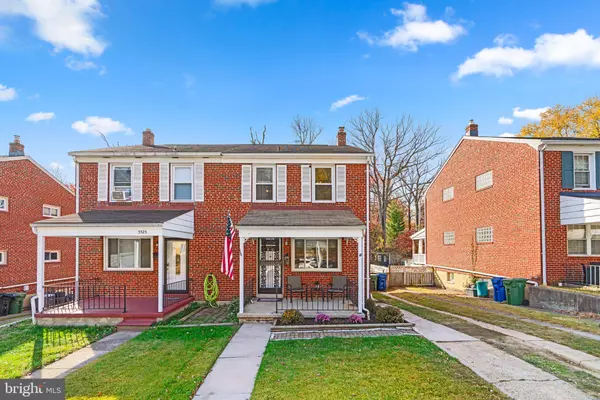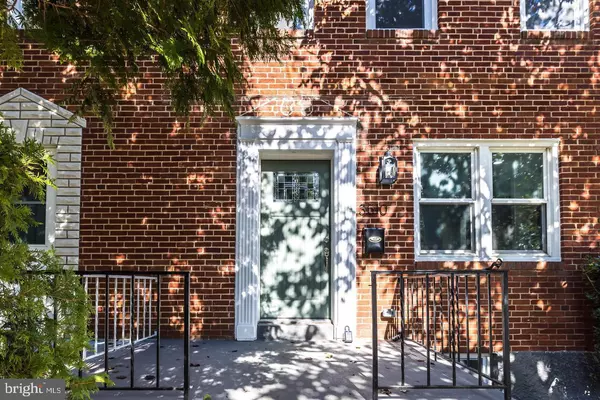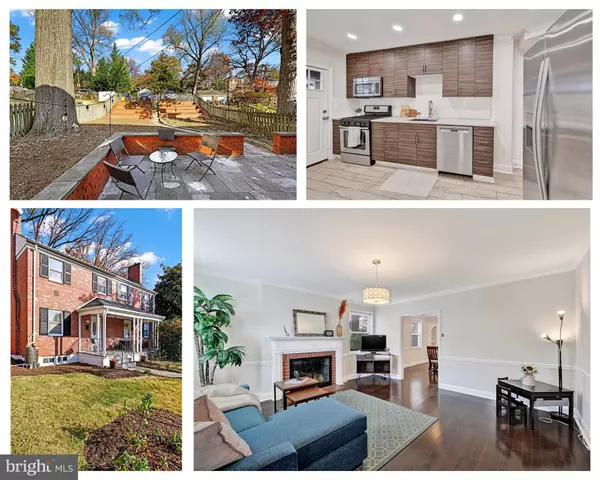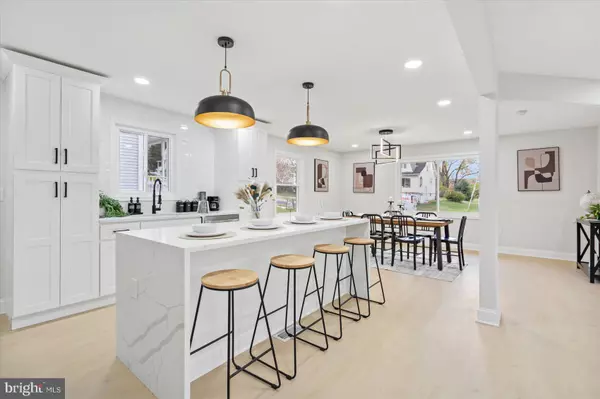
UPDATED:
11/12/2024 08:10 PM
Key Details
Property Type Townhouse
Sub Type Interior Row/Townhouse
Listing Status Active
Purchase Type For Sale
Square Footage 1,278 sqft
Price per Sqft $187
Subdivision Philadelphia
MLS Listing ID PAPH2414500
Style Traditional
Bedrooms 3
Full Baths 2
HOA Y/N N
Abv Grd Liv Area 1,278
Originating Board BRIGHT
Year Built 1947
Annual Tax Amount $2,416
Tax Year 2024
Lot Size 1,972 Sqft
Acres 0.05
Lot Dimensions 18.00 x 109.00
Property Description
Location
State PA
County Philadelphia
Area 19111 (19111)
Zoning RSA5
Rooms
Basement Fully Finished
Main Level Bedrooms 3
Interior
Hot Water Natural Gas
Heating Hot Water
Cooling None
Fireplace N
Heat Source Natural Gas
Exterior
Garage Basement Garage
Garage Spaces 1.0
Waterfront N
Water Access N
Accessibility None
Attached Garage 1
Total Parking Spaces 1
Garage Y
Building
Story 2
Foundation Concrete Perimeter, Other
Sewer Public Sewer
Water Public
Architectural Style Traditional
Level or Stories 2
Additional Building Above Grade, Below Grade
New Construction N
Schools
School District Philadelphia City
Others
Senior Community No
Tax ID 532045500
Ownership Fee Simple
SqFt Source Assessor
Special Listing Condition Standard







