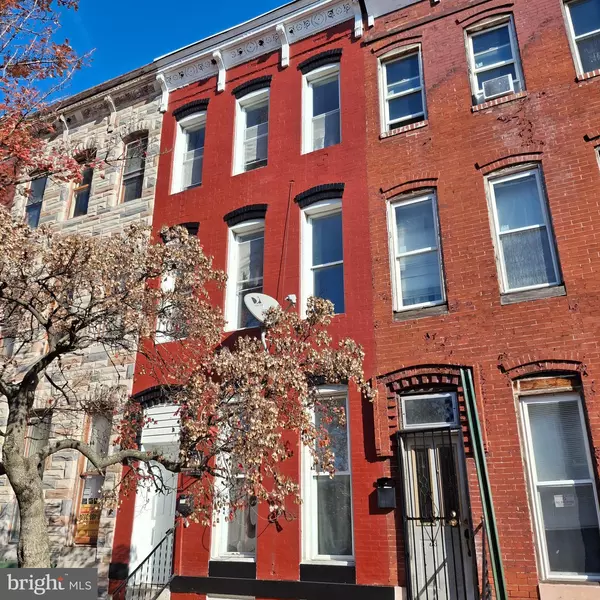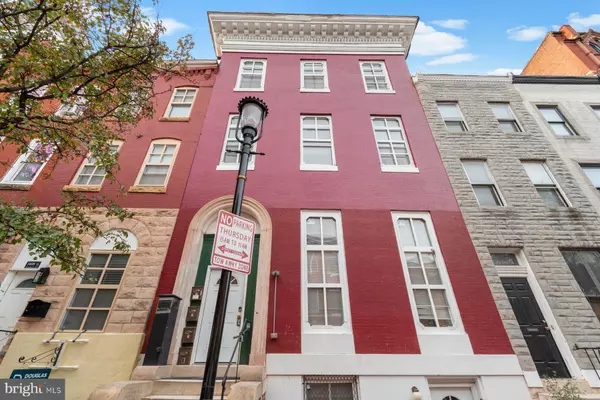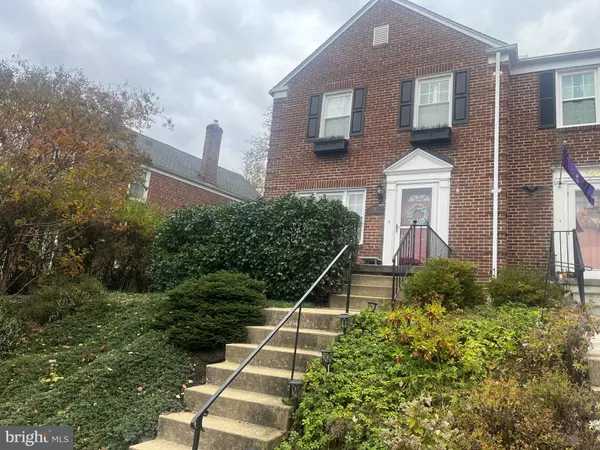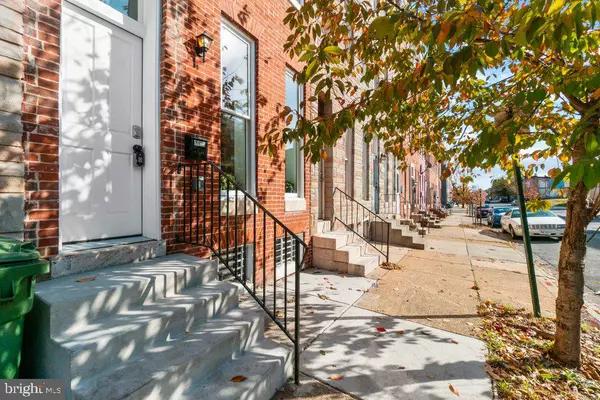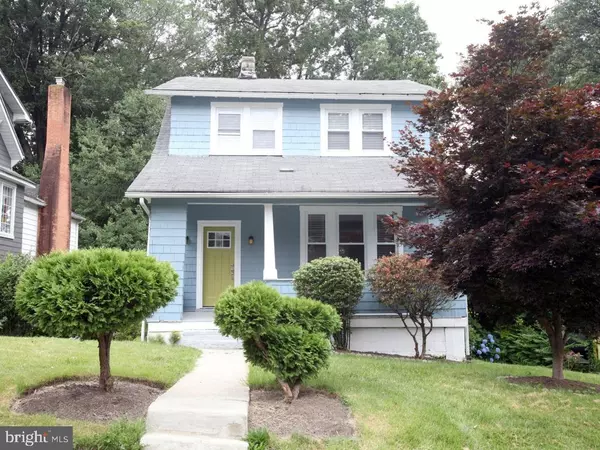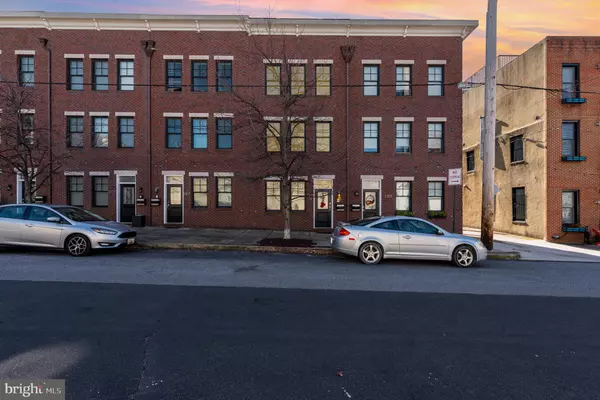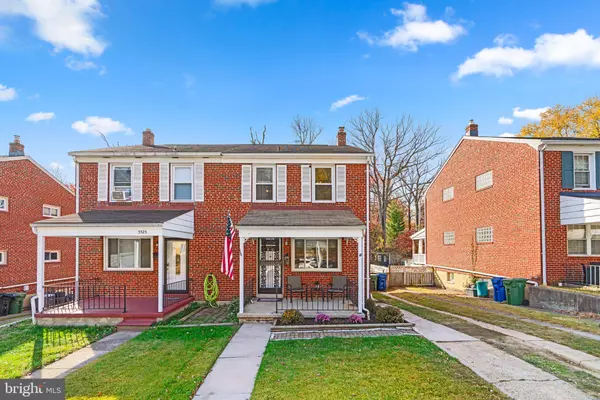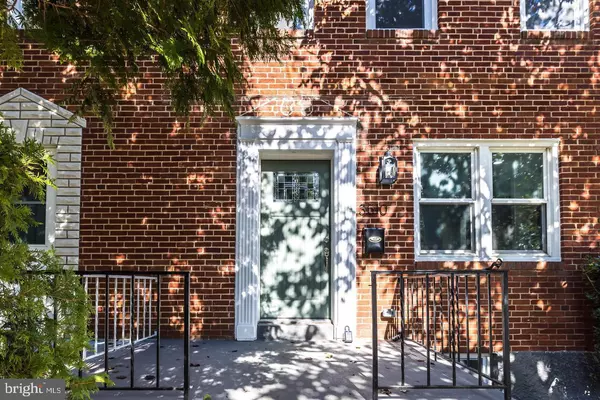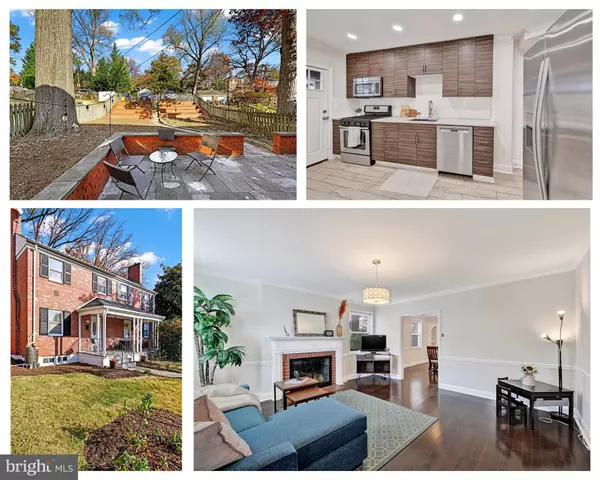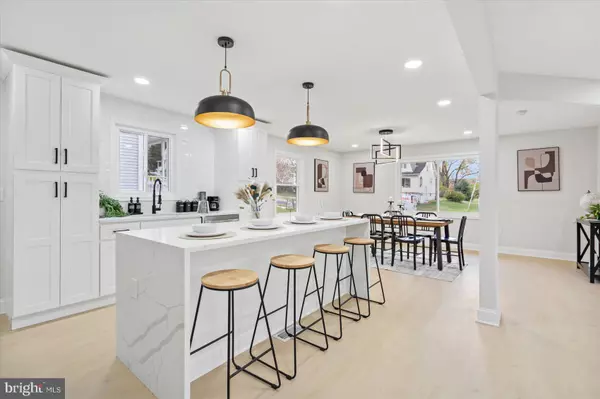
UPDATED:
11/04/2024 03:50 PM
Key Details
Property Type Single Family Home
Sub Type Detached
Listing Status Pending
Purchase Type For Sale
Square Footage 2,970 sqft
Price per Sqft $504
Subdivision Berkley
MLS Listing ID DCDC2160926
Style Cape Cod
Bedrooms 6
Full Baths 6
HOA Y/N N
Abv Grd Liv Area 2,020
Originating Board BRIGHT
Year Built 1946
Annual Tax Amount $11,265
Tax Year 2023
Lot Size 7,048 Sqft
Acres 0.16
Property Description
Located within walking distance to Georgetown University, this home offers easy access to various trail systems and the serene Whitehaven Park, masking it as a heaven for nature enthusiasts. Located on a quiet street in Berkley, this home is just minutes from schools, parks, shops, and trendy restaurants. THIS HOME IS A MUST SEE!!
Location
State DC
County Washington
Zoning R-1B
Rooms
Basement Full, Fully Finished, Improved
Main Level Bedrooms 2
Interior
Interior Features Bathroom - Soaking Tub, Ceiling Fan(s), Combination Dining/Living, Floor Plan - Traditional, Walk-in Closet(s), Wood Floors
Hot Water Natural Gas
Cooling Central A/C
Flooring Hardwood, Carpet, Ceramic Tile
Fireplaces Number 2
Equipment Disposal, Dishwasher, Exhaust Fan, Oven/Range - Gas, Refrigerator, Stove
Fireplace Y
Appliance Disposal, Dishwasher, Exhaust Fan, Oven/Range - Gas, Refrigerator, Stove
Heat Source Natural Gas
Exterior
Fence Fully
Pool Concrete, Fenced, Heated
Utilities Available Natural Gas Available, Cable TV Available, Electric Available, Sewer Available, Water Available
Waterfront N
Water Access N
Roof Type Shingle
Accessibility None
Garage N
Building
Lot Description Cleared, Landscaping, Level, Open, Poolside, Private
Story 3
Foundation Other
Sewer Public Sewer
Water Public
Architectural Style Cape Cod
Level or Stories 3
Additional Building Above Grade, Below Grade
New Construction N
Schools
School District District Of Columbia Public Schools
Others
Pets Allowed Y
Senior Community No
Tax ID 1371//0878
Ownership Fee Simple
SqFt Source Assessor
Acceptable Financing Cash, Conventional, FHA, VA
Listing Terms Cash, Conventional, FHA, VA
Financing Cash,Conventional,FHA,VA
Special Listing Condition Standard
Pets Description No Pet Restrictions







