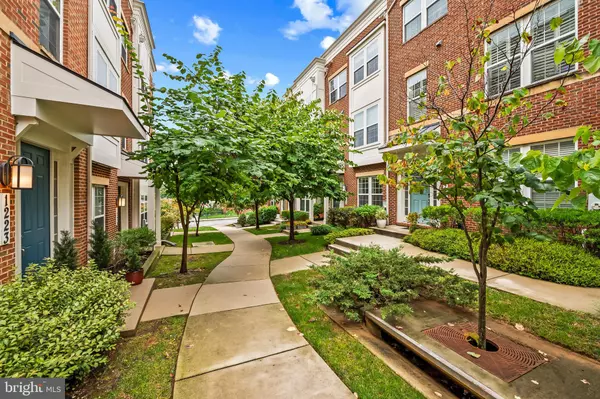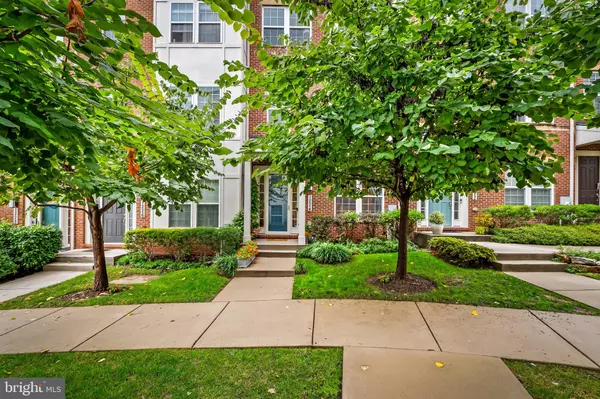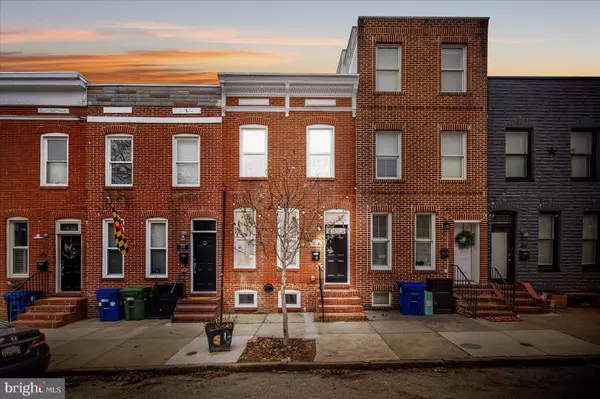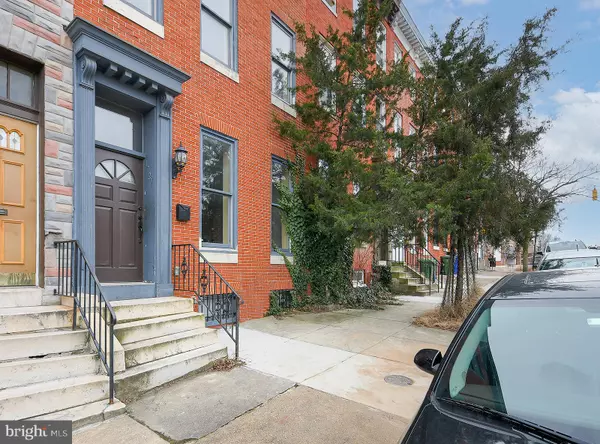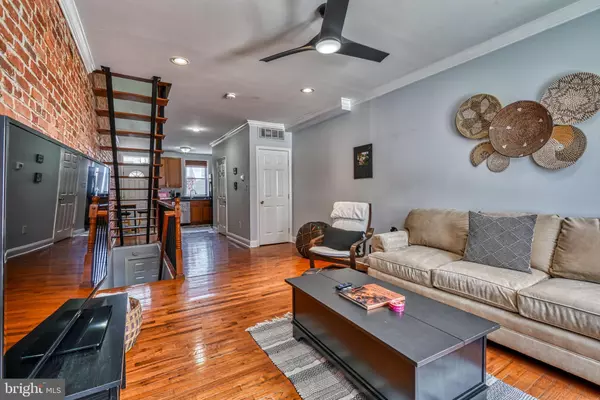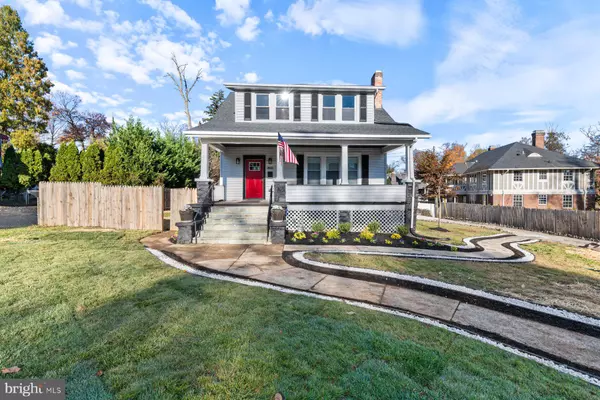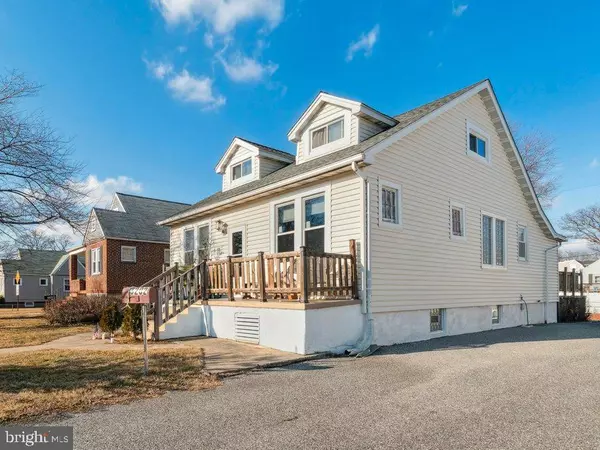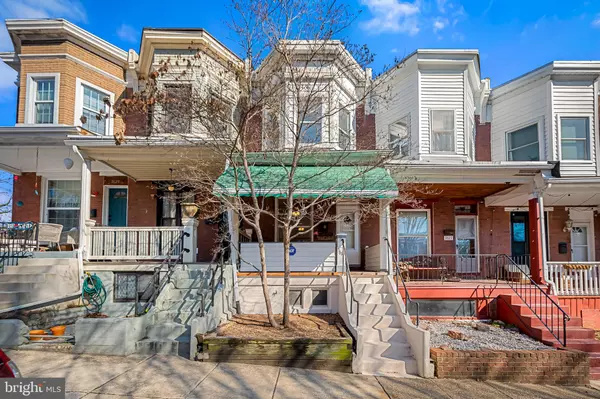UPDATED:
02/06/2025 04:33 PM
Key Details
Property Type Townhouse
Sub Type Interior Row/Townhouse
Listing Status Active
Purchase Type For Sale
Square Footage 2,040 sqft
Price per Sqft $230
Subdivision Hampden Historic District
MLS Listing ID MDBA2140448
Style Traditional
Bedrooms 3
Full Baths 2
Half Baths 2
HOA Fees $175/mo
HOA Y/N Y
Abv Grd Liv Area 2,040
Originating Board BRIGHT
Year Built 2016
Annual Tax Amount $9,225
Tax Year 2024
Lot Size 989 Sqft
Acres 0.02
Property Sub-Type Interior Row/Townhouse
Property Description
As you enter through the front door, you'll find a large, versatile space perfect for a den, office, or home gym, along with a convenient half bath and a spacious two-car garage.
The second floor greets you with a modern, open floor plan that includes a spacious living area with a cozy gas fireplace and mantle, ideal for relaxing evenings. The chef's kitchen is the heart of this home, featuring a massive center island perfect for making glorious meals and creating memories. The kitchen also boasts a deep stainless steel sink, a five-burner gas cooktop, a built-in microwave with exhaust, a double oven for all those holiday feasts, and more storage and pantry space than you could ever wish for. Adjacent to the kitchen is a dining area that can easily accommodate a large table, along with another half bath.
On the top floor, the large primary suite offers a walk-in closet and a serene primary bath with a double vanity and a spacious walk-in shower. Two additional bedrooms and another full bath complete this level, ensuring plenty of space for everyone. Enjoy easy laundry days with a washer/dryer hookup at your fingertips.
The balcony provides a lovely outdoor space to unwind and soak in the neighborhood vibe, while the air conditioning ensures comfort throughout the home.
The location is unbeatable, just a stone's throw from "The Avenue," where an eclectic array of restaurants, boutique shopping, and vibrant nightlife await. The Rotunda, featuring Mom's Organic Market, a gym, yoga studios, and more, is also within easy reach. Perfect for those affiliated with Johns Hopkins University, Space Telescope, and anyone who values accessibility to public transportation, bike lanes, and parks. Easy access to I-83, as well as proximity to the MARC Train to DC and Amtrak to Philly & NYC, make this property a commuter's dream.
Don't miss the opportunity to make this Hampden gem your own and experience the best of city living with all the modern conveniences. Welcome home to 1224 Berry Street!
Location
State MD
County Baltimore City
Zoning R-8
Rooms
Other Rooms Living Room, Dining Room, Primary Bedroom, Bedroom 2, Bedroom 3, Kitchen, Den, Laundry, Primary Bathroom, Full Bath, Half Bath
Interior
Interior Features Dining Area, Kitchen - Gourmet, Kitchen - Island, Breakfast Area, Primary Bath(s), Upgraded Countertops, Wood Floors, Floor Plan - Open
Hot Water Natural Gas
Heating Forced Air
Cooling Central A/C
Flooring Engineered Wood, Carpet, Ceramic Tile
Fireplaces Number 1
Fireplaces Type Gas/Propane, Fireplace - Glass Doors, Mantel(s)
Equipment Washer/Dryer Hookups Only, Disposal, Dishwasher, Refrigerator, Cooktop, Icemaker, Oven - Double, Oven - Wall, Water Dispenser, Built-In Microwave, Dryer, Exhaust Fan, Stainless Steel Appliances, Washer
Fireplace Y
Appliance Washer/Dryer Hookups Only, Disposal, Dishwasher, Refrigerator, Cooktop, Icemaker, Oven - Double, Oven - Wall, Water Dispenser, Built-In Microwave, Dryer, Exhaust Fan, Stainless Steel Appliances, Washer
Heat Source Natural Gas
Laundry Upper Floor, Washer In Unit, Dryer In Unit
Exterior
Exterior Feature Balcony
Parking Features Garage - Rear Entry, Garage Door Opener, Inside Access
Garage Spaces 2.0
Water Access N
Accessibility None
Porch Balcony
Attached Garage 2
Total Parking Spaces 2
Garage Y
Building
Story 3
Foundation Block
Sewer Public Sewer
Water Public
Architectural Style Traditional
Level or Stories 3
Additional Building Above Grade
Structure Type 9'+ Ceilings,Dry Wall
New Construction N
Schools
Elementary Schools Hampden
School District Baltimore City Public Schools
Others
HOA Fee Include Lawn Maintenance,Management,Reserve Funds,Road Maintenance,Sewer,Snow Removal,Water
Senior Community No
Tax ID 0313033542 143
Ownership Fee Simple
SqFt Source Estimated
Acceptable Financing Cash, Conventional, FHA, VA
Listing Terms Cash, Conventional, FHA, VA
Financing Cash,Conventional,FHA,VA
Special Listing Condition Standard



