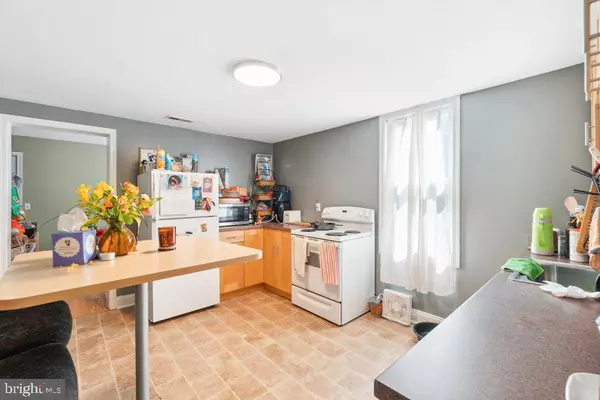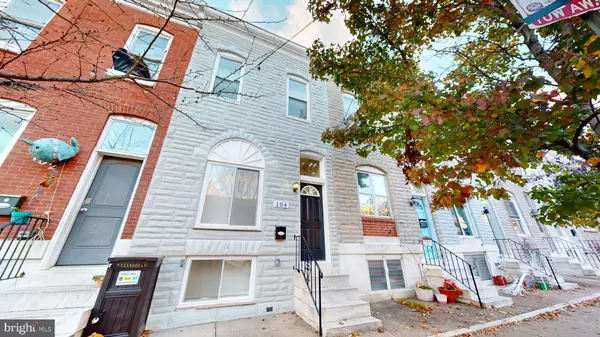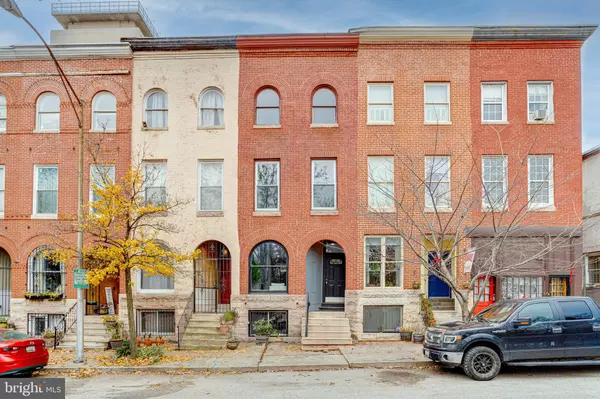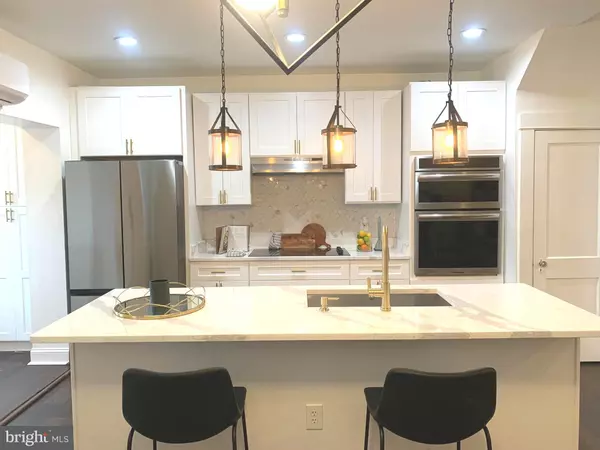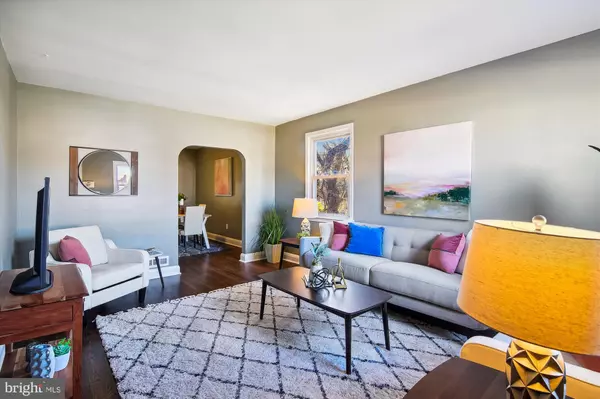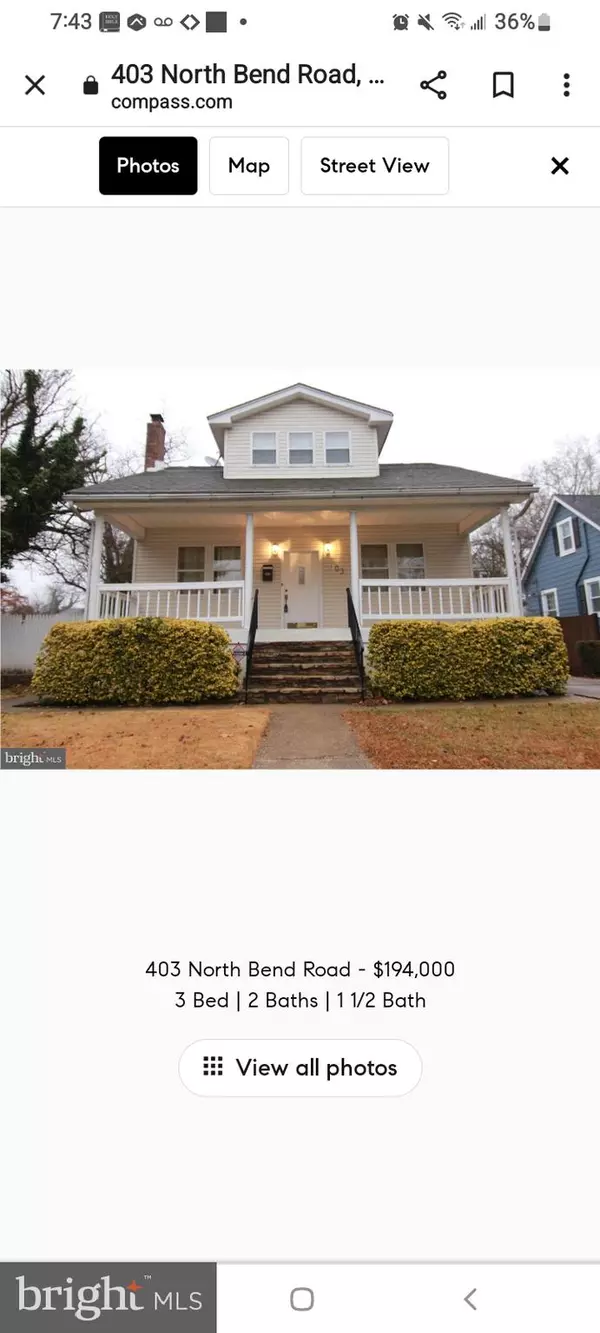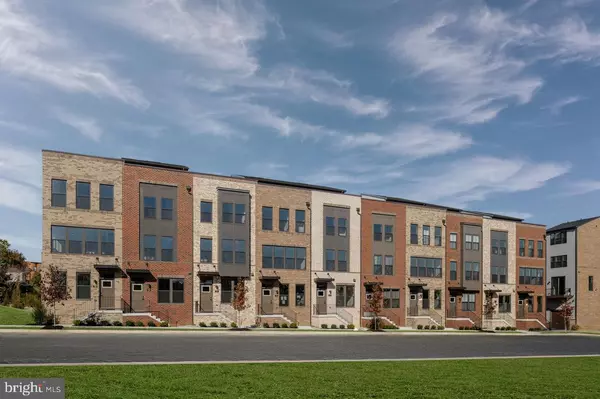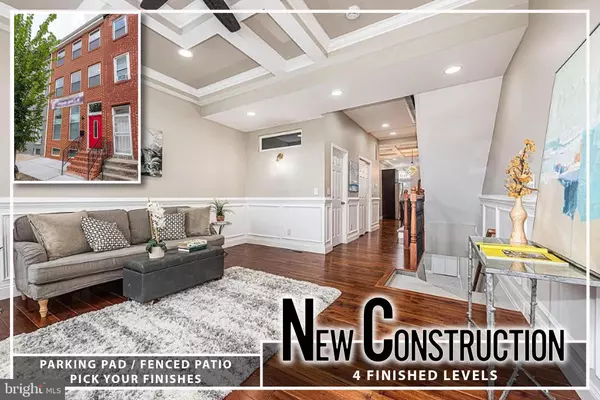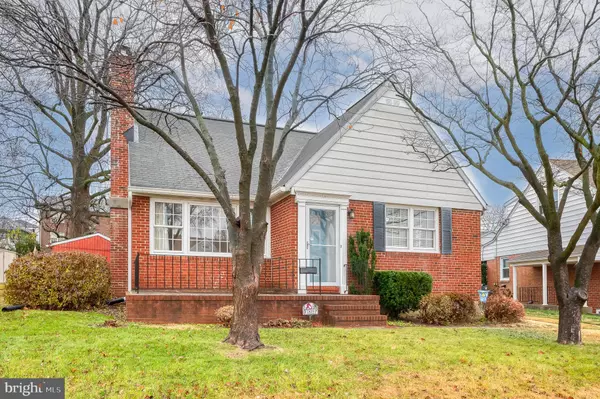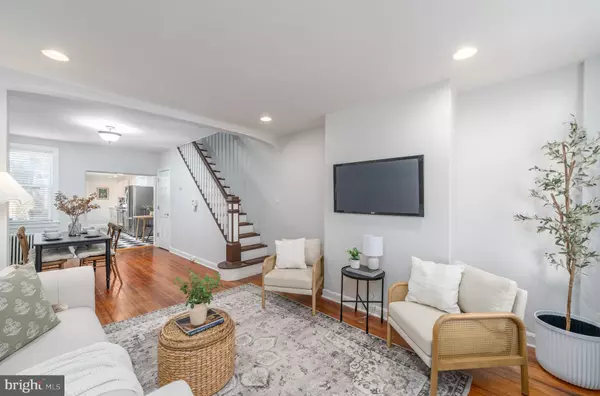
UPDATED:
12/11/2024 07:09 PM
Key Details
Property Type Multi-Family
Sub Type Detached
Listing Status Active
Purchase Type For Sale
Square Footage 2,430 sqft
Price per Sqft $211
Subdivision Woodberry
MLS Listing ID MDBA2139966
Style Converted Dwelling
Abv Grd Liv Area 2,430
Originating Board BRIGHT
Year Built 1910
Annual Tax Amount $3,727
Tax Year 2024
Lot Size 4,600 Sqft
Acres 0.11
Lot Dimensions 40' x 115'
Property Description
Location
State MD
County Baltimore City
Zoning R-6
Interior
Hot Water Electric
Heating Forced Air, Wall Unit
Cooling Central A/C, Ductless/Mini-Split
Inclusions 3 30" electric ranges, 3 dishwashers, 3 refrigerators. 1 stacked washer & dryer; 2 clothes washers and 2 clothes dryers
Fireplace N
Heat Source Natural Gas, Electric
Exterior
Garage Spaces 6.0
Water Access N
View Park/Greenbelt
Accessibility None
Total Parking Spaces 6
Garage N
Building
Foundation Block
Sewer Public Sewer
Water Public
Architectural Style Converted Dwelling
Additional Building Above Grade, Below Grade
Structure Type Dry Wall
New Construction N
Schools
School District Baltimore City Public Schools
Others
Tax ID 0313043390B030
Ownership Fee Simple
SqFt Source Assessor
Special Listing Condition Standard




