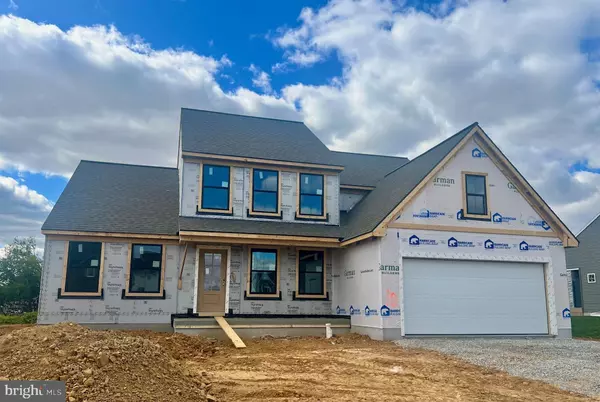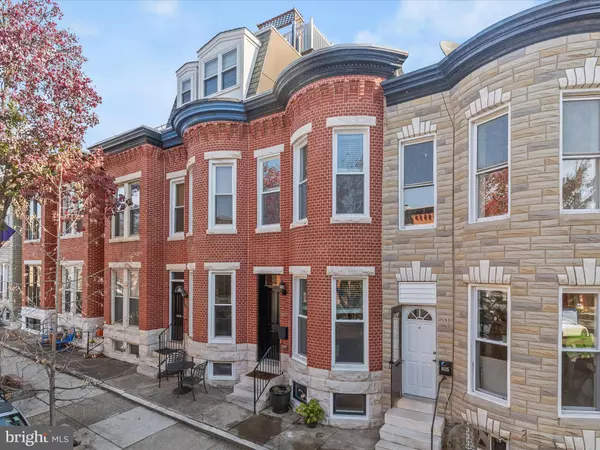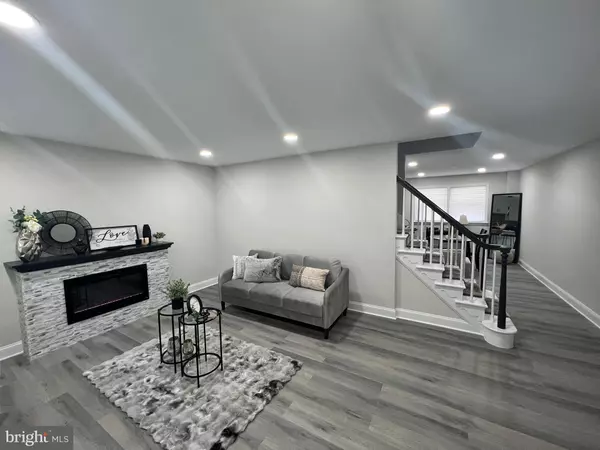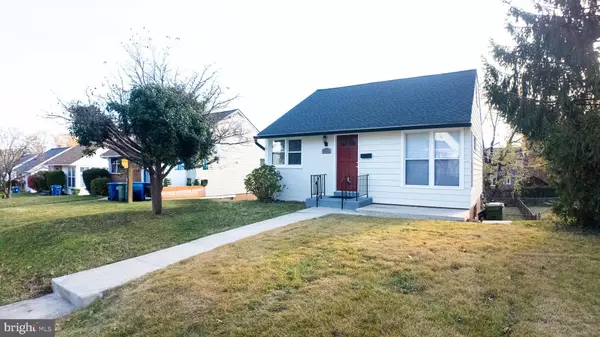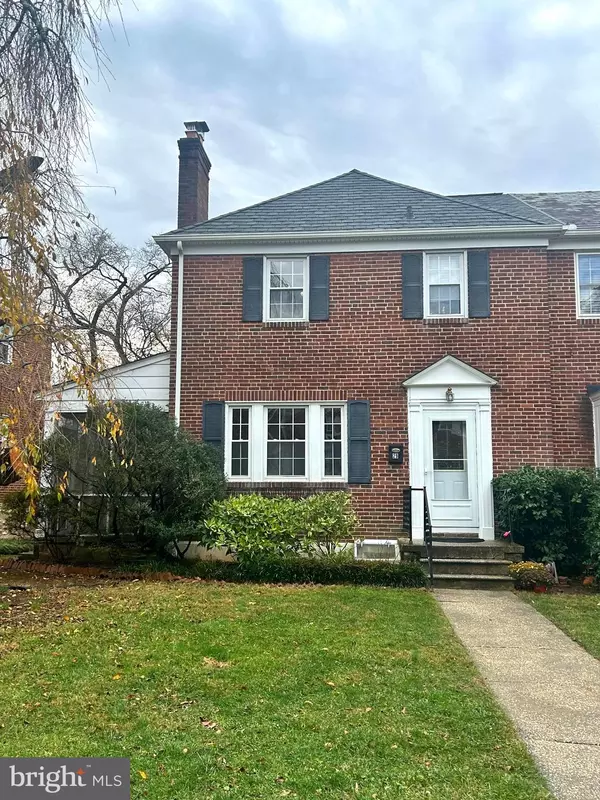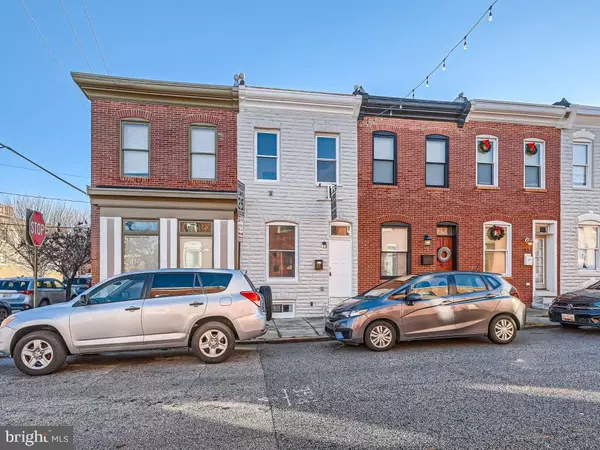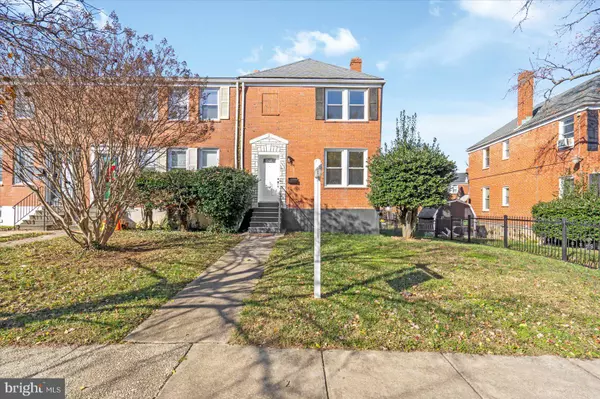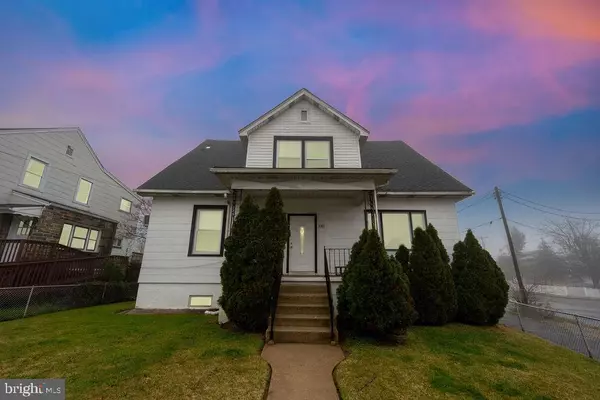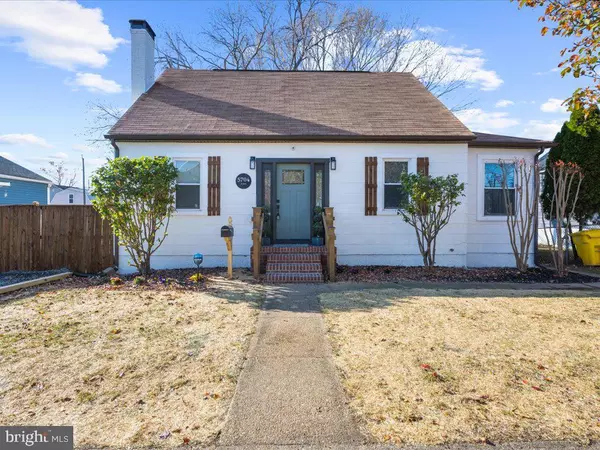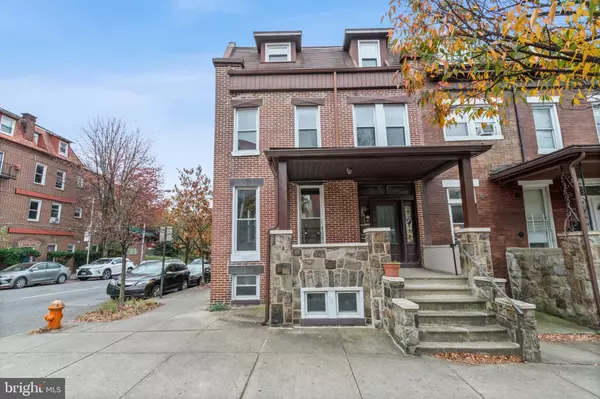
UPDATED:
10/18/2024 02:48 PM
Key Details
Property Type Single Family Home
Sub Type Detached
Listing Status Active
Purchase Type For Sale
Square Footage 2,208 sqft
Price per Sqft $271
Subdivision Strathford Meadows
MLS Listing ID PALN2016340
Style Farmhouse/National Folk,Craftsman
Bedrooms 4
Full Baths 2
Half Baths 1
HOA Y/N N
Abv Grd Liv Area 2,208
Originating Board BRIGHT
Year Built 2024
Tax Year 2024
Lot Size 0.403 Acres
Acres 0.4
Property Description
Discover elegance and functionality in the Heron, a stunning home designed by Garman Builders. This exquisite residence features a spacious owner’s suite on the main level, offering both privacy and convenience. As you enter, you are greeted by a dramatic two-story foyer that sets the tone for the home's refined design.
The main level is thoughtfully laid out with a formal dining room, perfect for hosting gatherings. The large kitchen is a culinary enthusiast’s dream, complete with a walk-in pantry for ample storage. The adjacent two-story family room is bathed in natural light, creating a warm and inviting space for relaxation and entertainment.
The owner’s retreat is a true sanctuary, featuring a generous walk-in closet and a luxurious bath designed for ultimate comfort. The main level also includes an oversized mudroom and a conveniently located laundry room, adding to the home’s practical amenities.
Upstairs, you’ll find three additional bedrooms, each with its own walk-in closet, and a full bath that provides plenty of space for family and guests.
The Heron also boasts a full unfinished basement, offering endless possibilities for customization and expansion. Completing this exceptional home is a two-car garage, ensuring ample space for vehicles and storage. The Heron is a perfect blend of elegance, comfort, and practicality, designed to meet the needs of modern living.
Location
State PA
County Lebanon
Area South Lebanon Twp (13230)
Zoning RES
Direction East
Rooms
Other Rooms Dining Room, Bedroom 2, Bedroom 3, Bedroom 4, Kitchen, Family Room, Laundry, Full Bath, Half Bath
Basement Unfinished
Main Level Bedrooms 1
Interior
Interior Features Dining Area, Family Room Off Kitchen, Floor Plan - Open, Kitchen - Gourmet, Pantry, Walk-in Closet(s), Upgraded Countertops
Hot Water Electric
Heating Forced Air
Cooling Central A/C
Flooring Luxury Vinyl Plank
Fireplaces Number 1
Equipment Built-In Microwave, Dishwasher, Disposal, Humidifier, Stainless Steel Appliances
Fireplace Y
Window Features Low-E,Screens
Appliance Built-In Microwave, Dishwasher, Disposal, Humidifier, Stainless Steel Appliances
Heat Source Natural Gas
Laundry Main Floor
Exterior
Garage Garage Door Opener
Garage Spaces 2.0
Utilities Available Natural Gas Available, Electric Available, Cable TV Available, Under Ground
Water Access N
View Trees/Woods, Other
Roof Type Composite
Accessibility None
Attached Garage 2
Total Parking Spaces 2
Garage Y
Building
Story 2
Foundation Passive Radon Mitigation, Other
Sewer Public Sewer
Water Public
Architectural Style Farmhouse/National Folk, Craftsman
Level or Stories 2
Additional Building Above Grade
Structure Type 2 Story Ceilings
New Construction Y
Schools
School District Cornwall-Lebanon
Others
Senior Community No
Tax ID NO TAX RECORD
Ownership Fee Simple
SqFt Source Estimated
Acceptable Financing Cash, Conventional, VA, FHA
Listing Terms Cash, Conventional, VA, FHA
Financing Cash,Conventional,VA,FHA
Special Listing Condition Standard



