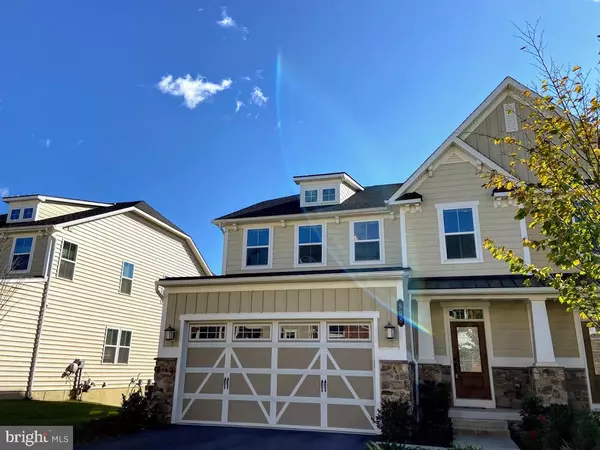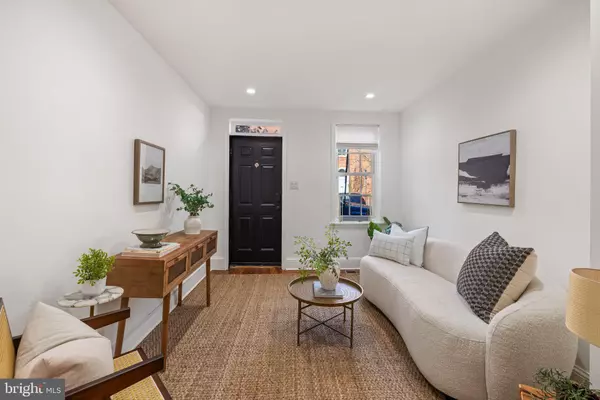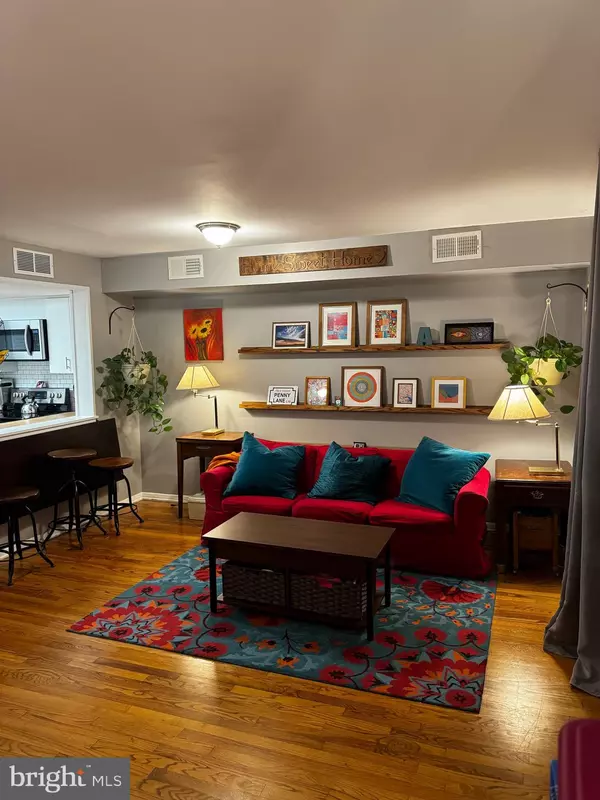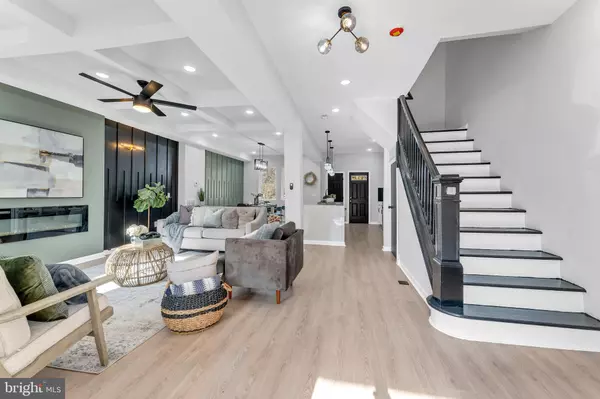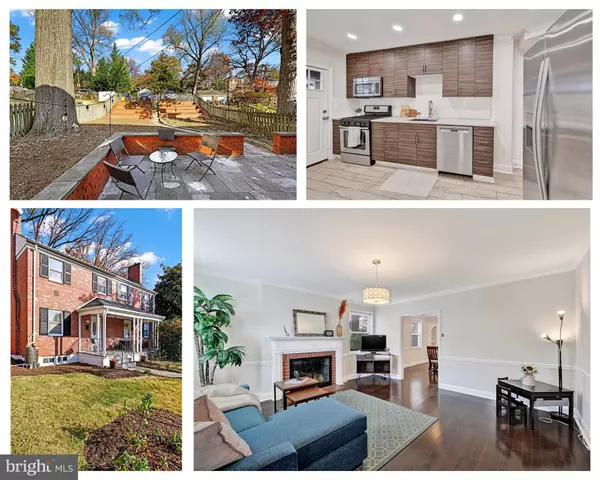
UPDATED:
11/17/2024 10:44 PM
Key Details
Property Type Single Family Home
Sub Type Twin/Semi-Detached
Listing Status Active
Purchase Type For Rent
Square Footage 4,648 sqft
Subdivision Atwater
MLS Listing ID PACT2071408
Style Traditional
Bedrooms 4
Full Baths 4
Half Baths 1
HOA Y/N Y
Abv Grd Liv Area 3,748
Originating Board BRIGHT
Year Built 2017
Lot Size 2,178 Sqft
Acres 0.05
Lot Dimensions 1
Property Description
Location
State PA
County Chester
Area East Whiteland Twp (10342)
Zoning RESIDENTIAL
Rooms
Other Rooms Living Room, Dining Room, Primary Bedroom, Bedroom 2, Bedroom 3, Kitchen, Family Room, Bedroom 1, Sun/Florida Room, Other, Office, Recreation Room
Basement Fully Finished, Outside Entrance
Interior
Interior Features Breakfast Area, Formal/Separate Dining Room, Kitchen - Gourmet
Hot Water Electric
Heating Forced Air
Cooling Central A/C
Furnishings No
Fireplace N
Heat Source Natural Gas
Laundry Upper Floor
Exterior
Garage Garage - Front Entry
Garage Spaces 2.0
Waterfront N
Water Access N
Accessibility None
Attached Garage 2
Total Parking Spaces 2
Garage Y
Building
Story 2
Foundation Concrete Perimeter
Sewer Public Sewer
Water Public
Architectural Style Traditional
Level or Stories 2
Additional Building Above Grade, Below Grade
New Construction N
Schools
School District Great Valley
Others
Pets Allowed N
Senior Community No
Tax ID 42-02 -0466
Ownership Other
SqFt Source Estimated


