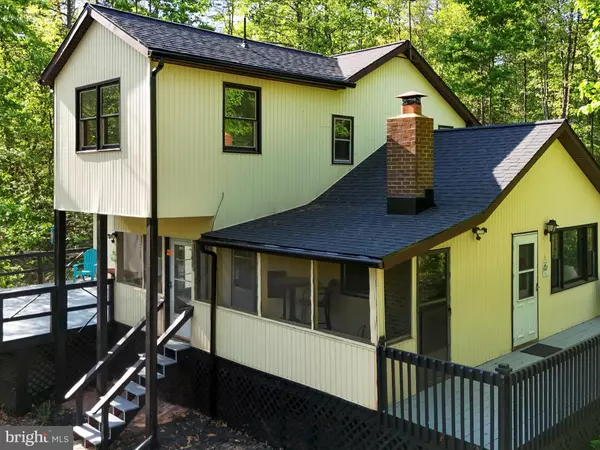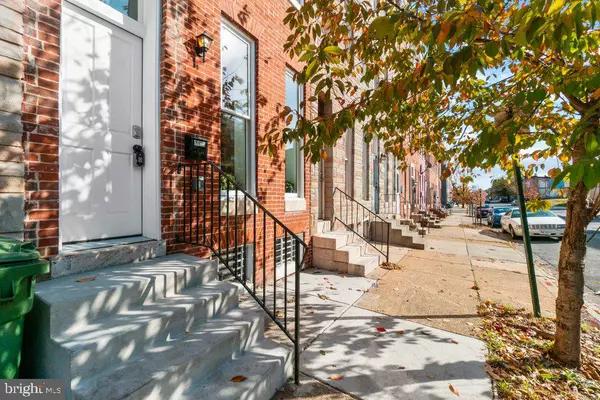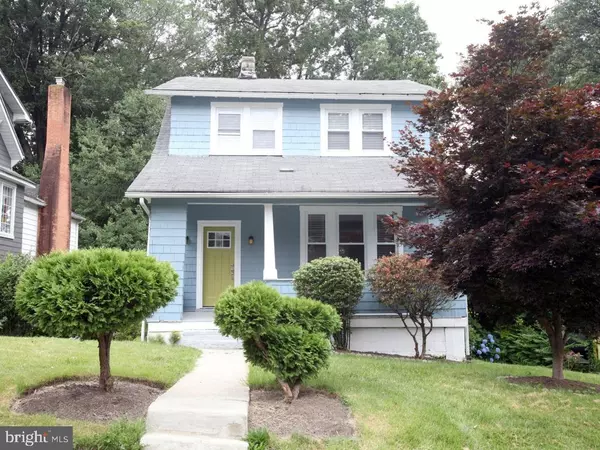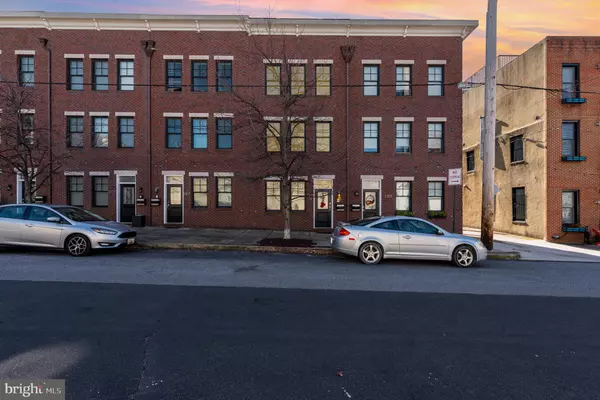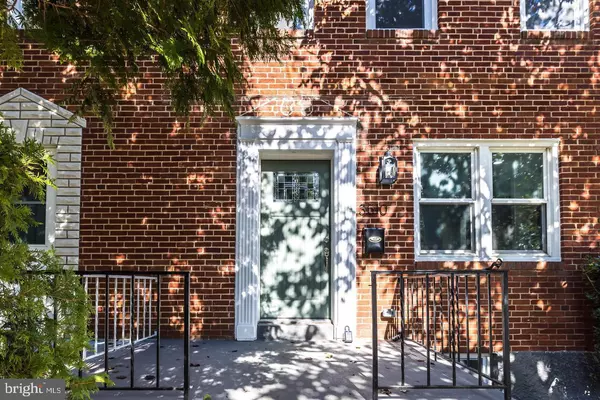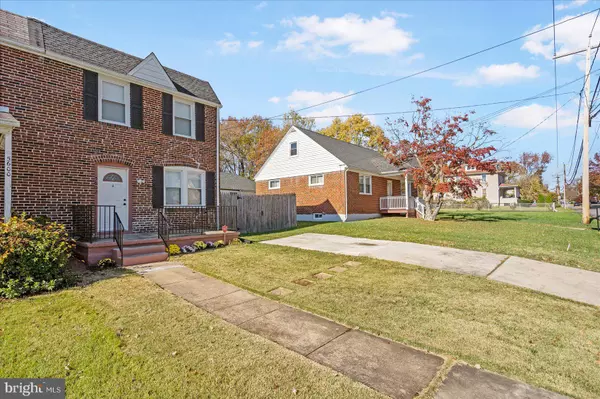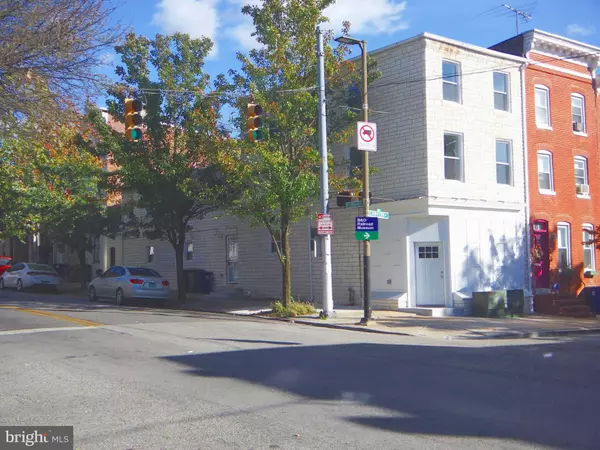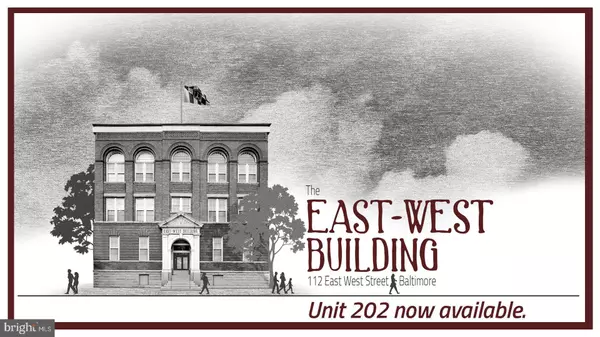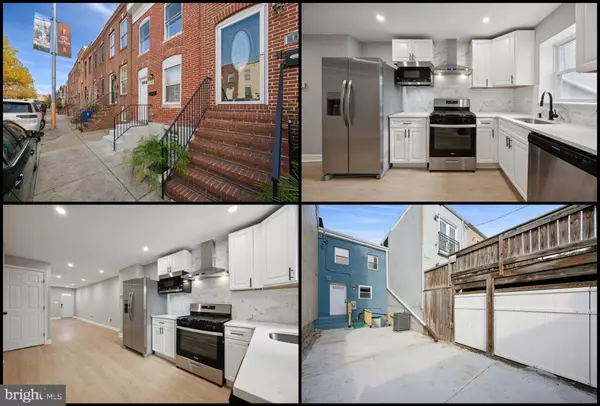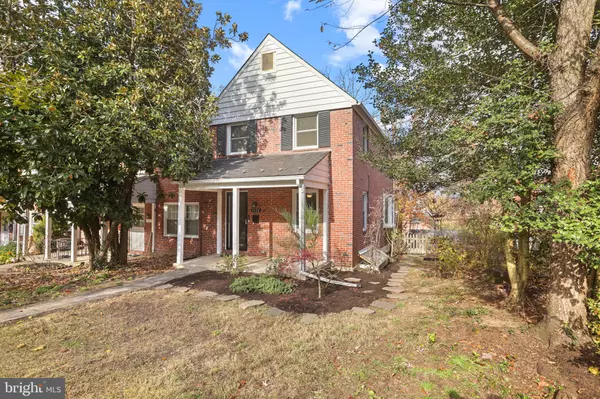
UPDATED:
10/23/2024 08:08 PM
Key Details
Property Type Single Family Home
Sub Type Detached
Listing Status Active
Purchase Type For Sale
Square Footage 1,760 sqft
Price per Sqft $166
Subdivision Flowerwood Farm
MLS Listing ID WVMO2004490
Style Chalet
Bedrooms 3
Full Baths 2
Half Baths 1
HOA Fees $60/ann
HOA Y/N Y
Abv Grd Liv Area 1,760
Originating Board BRIGHT
Year Built 1986
Annual Tax Amount $1,022
Tax Year 2021
Lot Size 2.500 Acres
Acres 2.5
Property Description
Location
State WV
County Morgan
Zoning 101
Rooms
Other Rooms Living Room, Dining Room, Bedroom 2, Bedroom 3, Kitchen, Bedroom 1, Laundry, Other, Bathroom 1, Bathroom 2, Half Bath
Main Level Bedrooms 1
Interior
Interior Features Ceiling Fan(s), Entry Level Bedroom, Wood Floors, Dining Area, Bathroom - Soaking Tub, Stove - Wood, Formal/Separate Dining Room, Pantry, Store/Office, Bathroom - Tub Shower, Breakfast Area, Combination Kitchen/Dining, Family Room Off Kitchen, Primary Bath(s), Recessed Lighting, Skylight(s)
Hot Water Electric
Heating Baseboard - Electric, Wood Burn Stove
Cooling Ceiling Fan(s), Window Unit(s), Wall Unit
Flooring Wood, Vinyl, Ceramic Tile, Laminated
Fireplaces Number 1
Fireplaces Type Wood
Inclusions all appliances, outbuilding
Equipment Dryer - Electric, Washer, Dishwasher, Refrigerator, Oven/Range - Electric
Furnishings No
Fireplace Y
Window Features Sliding
Appliance Dryer - Electric, Washer, Dishwasher, Refrigerator, Oven/Range - Electric
Heat Source Electric, Wood
Laundry Main Floor, Has Laundry, Washer In Unit, Dryer In Unit
Exterior
Exterior Feature Screened, Deck(s)
Garage Spaces 6.0
Utilities Available Electric Available, Cable TV Available, Phone Available
Waterfront N
Water Access N
View Trees/Woods, Mountain, Creek/Stream
Roof Type Architectural Shingle
Street Surface Gravel,Dirt
Accessibility None
Porch Screened, Deck(s)
Road Frontage HOA
Total Parking Spaces 6
Garage N
Building
Lot Description Trees/Wooded, Backs to Trees, Front Yard, Rear Yard, SideYard(s), Stream/Creek
Story 2
Foundation Crawl Space
Sewer On Site Septic
Water Well
Architectural Style Chalet
Level or Stories 2
Additional Building Above Grade, Below Grade
Structure Type Beamed Ceilings,9'+ Ceilings,Cathedral Ceilings,Dry Wall,2 Story Ceilings,High
New Construction N
Schools
Elementary Schools Pleasant View
Middle Schools Warm Springs
High Schools Berkeley Springs
School District Morgan County Schools
Others
Pets Allowed Y
HOA Fee Include Snow Removal,Road Maintenance
Senior Community No
Tax ID 07 5003800000000
Ownership Fee Simple
SqFt Source Estimated
Acceptable Financing Cash, Conventional, FHA, USDA
Listing Terms Cash, Conventional, FHA, USDA
Financing Cash,Conventional,FHA,USDA
Special Listing Condition Standard
Pets Description No Pet Restrictions


